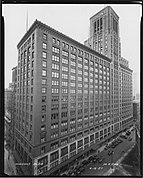

|
m i looked on the website there's no mention of it being 912 feet anymore and i remember on the news early last year they reduce the height from 912 feet to 680 feet due to the pandemic for some reason.
|
m →Design
|
||
| Line 25: | Line 25: | ||
== Design == |
== Design == |
||
The development, designed by [[SHoP Architects]], will consist of two buildings:<ref name=":1">{{Cite web|last=Grzelewski|first=Jordyn|title=Construction on Bedrock's Hudson's site now above ground|url=https://www.detroitnews.com/story/business/2020/12/10/construction-milestone-bedrock-hudsons-site-detroit-now-above-ground/3868915001/|access-date=2021-03-12|website=The Detroit News|language=en-US}}</ref> A 14-story mid-rise that will contain retail, office and event space, as well as a |
The development, designed by [[SHoP Architects]], will consist of two buildings:<ref name=":1">{{Cite web|last=Grzelewski|first=Jordyn|title=Construction on Bedrock's Hudson's site now above ground|url=https://www.detroitnews.com/story/business/2020/12/10/construction-milestone-bedrock-hudsons-site-detroit-now-above-ground/3868915001/|access-date=2021-03-12|website=The Detroit News|language=en-US}}</ref> A 14-story mid-rise that will contain retail, office and event space, as well as a 680 ft<ref>{{cite web |last1=Roberts |first1=Adrienne |title=More than three years after it broke ground, the Hudson's site tower is now above ground |url=https://www.freep.com/story/money/business/2021/03/10/hudsons-site-tower-downtown-detroit/6938527002/ |website=Detroit Free Press |access-date=14 March 2021}}</ref> tall tower that will contain exhibition space, residential units, and a hotel. The buildings will be linked by a pedestrian bridge, as well as a 700-space underground parking garage.<ref name=":0">{{Cite web|title=Bedrock - Hudson's Site|url=https://www.bedrockdetroit.com/property/hudsons-site/|access-date=2021-03-12|website=www.bedrockdetroit.com}}</ref> |
||
[[File:Hudson's_Site_use_proposal.png|200px|thumb|Hudson's Site mixed use proposal.]] |
[[File:Hudson's_Site_use_proposal.png|200px|thumb|Hudson's Site mixed use proposal.]] |
||
| Hudson's Site Development | |
|---|---|

Construction Progress as of March 11th, 2021
| |
 | |
| General information | |
| Status | Under construction |
| Location | 1208 Woodward Avenue, Detroit, MI 48226 |
| Coordinates | 42°20′02″N 83°02′53″W / 42.33389°N 83.04809°W / 42.33389; -83.04809 |
| Construction started | December 2017 |
| Cost | $909 million |
| Technical details | |
| Floor area | 1,400,000+ Sq ft |
| Design and construction | |
| Architect(s) | SHoP Architects Hamilton Anderson Associates |
| Developer | Bedrock Detroit |
| Other information | |
| Public transit access | Detroit People MoveratCadillac Center station DDOT Bus |
| Website | |
| https://www.hudsonssitedetroit.com/ | |
The Hudson's Site Development is an in-progress mixed-use development located in Downtown Detroit, MI. Located on the former site of J.L Hudson's Flagship Store, it is slated to be the second tallest building in the city, at 680 feet.

1208 Woodward Avenue is situated in Downtown Detroit, Bounded by Grand River Avenue to the north and State Street to the south. The entire block was once the home to Hudson's flagship store, which was built in phases between 1911 and 1946. It was the tallest department store in the world, at 440 ft, and the second largest department store by area in the world, behind Macy's Herald SquareinNew York City.[1] In 1998, the building was imploded following 12 years of closure, making it the tallest building to ever be demolished by controlled implosion.[2] In 2001, an underground parking garage was constructed at the site, with supports for a future structure to be built atop.[3]
The development, designed by SHoP Architects, will consist of two buildings:[4] A 14-story mid-rise that will contain retail, office and event space, as well as a 680 ft[5] tall tower that will contain exhibition space, residential units, and a hotel. The buildings will be linked by a pedestrian bridge, as well as a 700-space underground parking garage.[6]

in 2013, after over a decade of little activity at the site, Rock Ventures announced that SHoP Architects had been selected to lead the design process for the area.[7] In 2017, construction began with the removal of the underground parking garage that had been built in 2001. In March 2020, construction progress was halted due to the COVID-19 pandemic, but resumed after 45 days.[4] In December of the same year, construction reached above the ground for the first time.
Construction Progress
{{cite web}}: CS1 maint: url-status (link)