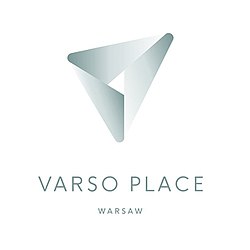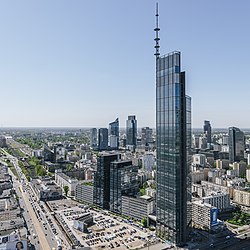

| Varso | |
|---|---|
 | |

Varso in May 2022
| |
 | |
| Former names | Chmielna Business Center |
| Record height | |
| Tallest in European Union since 2021[I] | |
| Preceded by | Commerzbank Tower |
| General information | |
| Status | Completed |
| Type | Office |
| Architectural style | Neomodern |
| Location | Warsaw, |
| Address | ul. Chmielna 69/71 |
| Coordinates | 52°13′43.05464″N 20°59′57.03022″E / 52.2286262889°N 20.9991750611°E / 52.2286262889; 20.9991750611 |
| Construction started | December 2016 |
| Topped-out | February 2021 |
| Completed | September 2022 |
| Cost | €500 million |
| Height | |
| Architectural | 310 m (1,017 ft)[1][2] |
| Roof | 236 m (774 ft) |
| Observatory | 230 m (755 ft) |
| Technical details | |
| Floor count | 53 |
| Floor area | 140,000 m2 (1,506,900 sq ft) |
| Lifts/elevators | 47 |
| Design and construction | |
| Architect(s) | Foster + Partners HRA Architekci |
| Developer | HB Reavis |
| Structural engineer | Buro Happold[3] |
| Website | |
| varso | |
VarsoorVarso Place is a neomodern office complex in Warsaw, Poland. It was designed by Foster + Partners and developed by HB Reavis. The complex features three buildings; the main one, Varso Tower, is the tallest building in Poland, the tallest building in the European Union, and the sixth-tallest building in Europe at 310 m (1,020 ft) in height.[4] It was topped out in February 2021 and completed in September 2022, with the opening of the observation deck planned for 2024.[5]

Varso Place is located in Wola, on the corner of Chmielna Street and John Paul II Avenue (pl). Construction takes place on a plot of 1.72 ha (4.3 acres), purchased in 2011 from PKP by the Slovak company HB Reavis for approximately 171 million złoty.[6]
The estimated cost of construction was approximately €500 million (2.27 billion zł in 2021). Initially, the project was named Chmielna Business Center, being later changed to Varso, which references the Latin name for Warsaw—Varsovia.
The original plan was to build a 130-metre (430 ft) tall skyscraper. The project was later revised and the total height of Varso Tower was increased to 310 m (1,020 ft) including a spire surmounting the building.[1]
Varso Place is a complex of three buildings: a 310 m (1,020 ft) main tower (roof height reaching 230 m (750 ft) with an 80-metre (260 ft) spire on top) and two buildings with a height of 81 and 90 m (266 and 295 ft), respectively called Varso 1 and Varso 2. The total area of Varso Place is 140,000 m2 (1,500,000 sq ft), with 10,300 m2 (111,000 sq ft) dedicated to commercial services. British-based architecture studio Foster + Partners designed the main tower and HRA Architekci was responsible for designing the Varso 1 and Varso 2 buildings.[7]

At a height of 230 m (750 ft) on the main tower, Vista Terrace will become a public observation deck offering panoramic views of the city. A restaurant and a bar called Skytop Restaurant & Bar will occupy the 46th and 48th floors. All three buildings will be connected to each other on the ground floor level and the entire complex will be connected to the Warsaw Central Station.
A four-storey underground car park will accommodate approximately 1,100 cars, 80 motorbikes and 750 bicycles. The modernisation of the surroundings around Chmielna Street is a part of the investment and it will include new pavements, street lamps, benches, bike stands and signage, as well as planting shrubs and trees.[8]

The general contractor is HB Reavis Construction, a company from the HB Reavis Group. The building permit for Varso was obtained in December 2016, with construction work commencing the same month.[9]
In early 2017, the construction team had to move a transformer that was powering the Warsaw Central Station, as it was located exactly where the Varso Tower would be built.[10] In October 2017, at a depth of 10 m (33 ft), a 60 tonne glacial erratic was excavated at the construction site. It was pulled out using a specialized crane and then transported to Mokotów Field, where it stood next to the National Library. In the future, it will be moved back and displayed next to the entrance of Varso Tower.[11]
On 20 February 2021, the final piece of the spire was lifted to the top of Varso Tower, bringing the skyscraper to its full height of 310 metres (1,017 ft).[12][13] The tower was completed in September 2022.[14][15]
Varso Tower became the tallest building in the European Union by surpassing the Commerzbank Tower, in Frankfurt, Germany, which previously held the record at 259 m (850 ft).[16]
HB Reavis has completed the construction of the tallest skyscraper in the EU – Varso Tower.
|
Buildings over 100 metres in Warsaw
| |
|---|---|
| Completed |
|
| Under construction |
|
|
Timeline of the tallest buildings in the European Union
| |
|---|---|
|