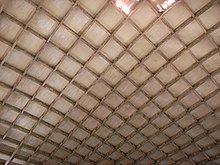






Agridshell is a structure which derives its strength from its double curvature (in a similar way that a fabric structure derives strength from double curvature), but is constructed of a grid or lattice.
The grid can be made of any material, but is most often wood (similar to garden trellis) or steel.
Gridshells were pioneered in the 1896 by Russian engineer Vladimir Shukhov in constructions of exhibition pavilions of the All-Russia industrial and art exhibition 1896 in Nizhny Novgorod.[1]
Large span timber gridshells are commonly constructed by initially laying out the main lath members flat in a regular square or rectangular lattice, and subsequently deforming this into the desired doubly curved form. This can be achieved by pushing the members up from the ground, as in the Mannheim Multihalle.[2] More recent projects such as the Savill Garden gridshell were constructed by laying the laths on top of a sizeable temporary scaffolding structure which is removed in phases to let the laths settle into the desired curvature.

{{cite web}}: Missing or empty |url= (help)