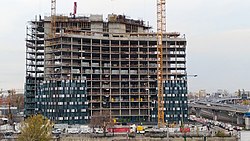

| Orhideea Towers | |
|---|---|

Completed in Nov 2017
| |
 | |
| General information | |
| Status | Under construction |
| Type | Office building |
| Location | Bucharest |
| Coordinates | 44°26′38.4″N 26°3′35.3″E / 44.444000°N 26.059806°E / 44.444000; 26.059806 |
| Groundbreaking | 2015 |
| Estimated completion | 2018 |
| Opening | 2018 |
| Cost | €75 million |
| Owner | CA Immo |
| Height | |
| Tip | 85 m (279 ft) |
| Technical details | |
| Floor count | 17 |
| Floor area | 37,000 m2 (400,000 sq ft) |
| Design and construction | |
| Architect(s) | BEHF Corporate Architects |
| Structural engineer | Popp & Asociații |
The Orhideea Towers, is a class A office building complex constructed in the western part of Bucharest in the vicinity of the Politehnica University of Bucharest. The complex comprises two office buildings, one 17 floors, 85 m (279 ft) tall and the other 13 floors, 64 m (210 ft) with a total gross leasable area of 37,000 m2 (400,000 sq ft).[1] At completion the 85 m (279 ft) high building complex will be one of the tallest in Bucharest.[2] The construction of the building started in October 2015 and was completed in the first quarter of 2019 at a total cost of €75 million.[3]
The original project consisted of two 20 floor buildings covering 50,000 m2 (540,000 sq ft) but eventually was modified to comprise the current 17 and 13 floor buildings linked together by a skybridge. The complex is directly linked to the nearby Grozăvești metro station by a tunnel specially built for the project.[4]