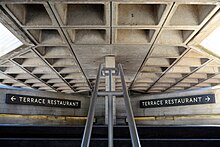


Awaffle slabortwo-way joist slab is a concrete slab made of reinforced concrete with concrete ribs running in two directions on its underside.[1] The name waffle comes from the grid pattern created by the reinforcing ribs. Waffle slabs are preferred for spans greater than 40 feet (12 m), as they are much stronger than flat slabs, flat slabs with drop panels, two-way slabs, one-way slabs, and one-way joist slabs.[2]

A waffle slab is flat on top, while joists create a grid like surface on the bottom. The grid is formed by the removal of molds after the concrete sets. This structure was designed to be more solid when used on longer spans and with heavier loads.[3] This type of structure, because of its rigidity, is recommended for buildings that require minimal vibration, like laboratories and manufacturing facilities.[3] It is also used in buildings that require big open spaces, like theatresortrain stations.[2] Waffle slabs are composed by intricate formwork, and may be more expensive than other types of slabs, but depending on the project and the quantity of concrete needed it may be cheaper to build.
There are two types of waffle slab system:
A waffle slab can be made in different ways but generic forms are needed to give the waffle shape to the slab. The formwork is made up of many elements: waffle pods, horizontal supports, vertical supports, cube junctions, hole plates, clits[clarification needed] and steel bars.[4] First the supports are built, then the pods are arranged in place, and finally the concrete is poured.
This process may occur in three different approaches, however the basic method is the same in each:
Different guides have been made for architects and engineers to determine various parameters of waffle slabs, primarily the overall thickness and rib dimensions. The following are rules of thumb, which are explained further in the accompanying diagrams:



The waffle slab floor system has several advantages:
|
| |
|---|---|
| History |
|
| Composition |
|
| Production |
|
| Construction |
|
| Science |
|
| Types |
|
| Applications |
|
| Organizations |
|
| Standards |
|
| See also |
|
| |