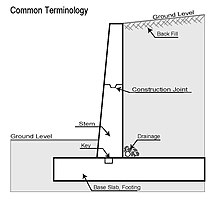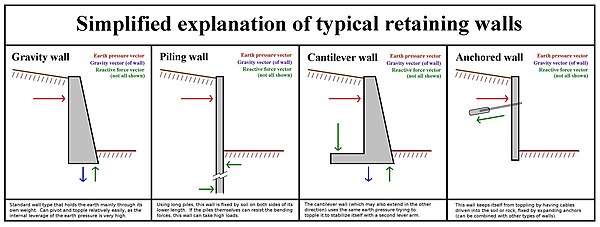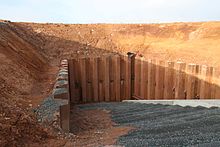擁壁

擁壁︵ようへき︶は、土壌の安息角を超える大きな高低差を地面に設けたいときに、土壌の横圧に抗して斜面の崩壊を防ぐために設計・構築される壁状の構造物である。土留と称されることもあり、一般に土留は簡素で一時的な構造を、擁壁は本格的で長期的な構造を指す。

擁壁の内部構造
擁壁は土壌の横圧を受け止める。このため地下室の壁は擁壁の一種である。擁壁は、緩い土壌によって発生する横圧と、場合によっては水圧にも耐える必要がある[1]。擁壁に掛かる横圧は、上端での0から下端での最大値まで比例的に増加する。擁壁に働く圧力の合計は、三角形の分布パターンの重心である、地面から3分の1の高さの地点に働くものと考えることができる[2]。
擁壁を適切に設計し施工するためにもっとも重要なことは、擁壁によって押さえられている物質は重力の働きにより前方、そして下部へと動こうとする性質があることを理解し、それに対処することである。この重力の働きが、擁壁が押さえている物質の内部的な摩擦角度と引張力に依存する水平方向の土圧を生み出す。
横圧は、擁壁の上部でもっとも小さく、下部に行くにつれて大きくなる。土圧は、もし擁壁が適切に施工されていなければ、擁壁を前へ滑動あるいは転倒させるように力が働く。擁壁の内側の地下水が排水機構によってうまく処理されていなければ、さらに静水圧が擁壁に働く[3]。
擁壁背後の排水を適切に処理することは、擁壁の性能に影響するため、とても重要である。土壌から排水することで、静水圧が減少あるいはなくなって、擁壁内の物質の安定性を大きく向上することができる。また擁壁が水の力を支える必要がなくなる。
アメリカのIBC基準 (International Building Code) では擁壁について、転倒、滑動、過大な基礎圧力、水位の上昇に対して安定性を保つように設計することを要求している。そして水平方向の滑動と転倒について、安全率を1.5に設計するように求めている[4]。
擁壁の材料を工場等で生産して、現場に持ち込んで組み立てるものを総称してプレキャスト式擁壁と呼び、現場でコンクリートを打つなどして建設するものを現場打ち擁壁と呼ぶ。
日本道路協会の﹁道路土工一擁壁工指針(2012年度版)﹂によると、擁壁の躯体に使用するコンクリートの最低設計基準強度は、無筋コンクリートが18N/平方ミリメートル以上、鉄筋コンクリートが21N/平方ミリメートル以上と定めている。
自治体によっては仕様書で、現場打ちコンクリート構造物の標準的な設計基準強度などを定めている。無筋コンクリートの重力式擁壁の設計基準強度は18N/平方ミリメートル、鉄筋コンクリートは24N/平方ミリメートルと規定していることが多い。
擁壁の天端に付属施設としてガードレールを設置する工事の場合、 ﹁ガードレールを擁壁天端に直接設置する場合は、 埋め込み深さを40cm以上とし、補強筋を配置することを原則とする﹂ (道路土エー擁壁工指針)という決まりごとがある。したがって、補強筋を入れずに施工すると断面欠損につながってしまう。

各種の擁壁

広義の重力式に含まれる擁壁の種類、左からコンクリートブロック積み、 石積み、現場打ちコンクリート
石やコンクリートブロックを積み上げて、その間にセメントやモルタルなどを充填しないものを、空積み式擁壁︵からづみしきようへき︶と呼ぶ。簡素なものであり、造園用などで利用されることがある。

控え壁のある片持梁式擁壁
片持梁式擁壁︵かたもちばりしきようへき︶は、鉄筋コンクリート製のL字形︵L字擁壁またはL型擁壁︶あるいは逆T字形︵逆T字擁壁または逆T型擁壁︶の構造を有する。大きな基礎部分を持っており、背後から水平に壁を押し出す力が、基礎部分を持ち上げる力に変換されるようになっている。基礎部分は擁壁が支える対象の斜面に埋め込まれており、斜面自体の重量で基礎部分が押さえられる仕組みになっている。強い力に耐えるために、水平な基礎部材と垂直な壁の部材を連結する控え壁と呼ばれる部材が取り付けられることもある︵右の図で三角形になっている部分︶。霜が発生する深さより下に頑丈なコンクリートの基礎を必要とする。この方式は、重力式擁壁に比べて使用する材料が少なくて済む、床掘量が少ない、工場製であり品質が安定し、工期が短縮できる等の特徴がある。

シートパイルの壁
シートパイル式の擁壁は、空間に余裕がなく軟弱な地盤で一般的に用いられる。シートパイルは鋼鉄やビニール、木材などで作られた柱状の部材で、地面に打ち込まれる。簡単な計算法では、用いる部材の3分の1を地面に露出させて、3分の2を地面の下に埋め込むが、環境によってこれは変化する。シートパイルが高い場合は背後の土壌にアンカーを打ち込み、ケーブルやロッドで壁と連結する。アンカーは、土壌が崩壊する場合に崩れると考えられる面より奥にまで打ち込む。
概要[編集]

種類[編集]

空積み式[編集]

練積み式[編集]
石やコンクリートブロックを積み上げて、その間にセメントやモルタルを充填して堅固に連結したものを、練積み式擁壁︵ねりづみしきようへき︶と呼ぶ。大きなものになると、下部にコンクリートを打って堅固な基礎を構築する。石やコンクリートブロックの重量で横圧に抗しているという点で、空積み式も練積み式も重力式の一部であるとみなせる。重力式[編集]
重力式擁壁︵じゅうりょくしきようへき︶は重い材料で構築されており、その重量で背後からの圧力に抗する構造である。たいていの場合、安定性を改善するために下部が前に、上部が奥になるような、斜めの構造になっている。 重力式擁壁を直接斜面に施工できない場合に、斜面から離れた場所に構築して崩壊時の土砂を受け止めるものを待受式擁壁︵まちうけしきようへき︶と呼ぶ。もたれ式[編集]
地山が比較的安定しているときに、擁壁だけで自立せずに地山にもたれかかるようにコンクリートを打って形成することがあり、もたれ式擁壁と呼ぶ。片持梁式[編集]

シートパイル式[編集]

アンカー式[編集]
アンカー式は、前述の工法のどれとも組み合わせて用いられ、背後の岩盤や土壌にアンカーを打ち込みケーブルなどで固定することで補強する。通常はアンカーはボーリングなどによって埋め込まれ、ケーブルをこれに連結するか圧力をかけたコンクリートを流し込んで土壌中に根のような構造を形成する。技術的に複雑であるが、高い圧力が掛かる場所や、擁壁を薄くする必要がありそれだけでは強度が不足する場合などに有用である。井げた組式[編集]
井げた組擁壁︵いげたぐみようへき︶は、コンクリート製や木製・鋼製などの井桁状の枠を積み上げて、その中に砕石などを詰めたものである。透水性に優れているので、湧水などが多い場所に使用する。その他の土留技術[編集]
ネイリング[編集]
ネイリングは鉄筋補強土工法とも呼ばれ、鋼鉄の棒やそれを芯にしたコンクリートなど細長い材料を地中に打ち込んで壁面を補強する工法である。補強材料は、事前に穴を開けておいてグラウチングされるか、あるいは穴あけとグラウチングを同時並行で打ち込む。心材は通常、わずかに下に傾けて打ち込まれる。表面はコンクリートを吹き付けられることがある。蛇篭[編集]
詳細は「蛇篭」を参照
蛇篭は、鉄線の網などの中に砕石などを詰めたもので、保護したい場所に積み上げて使う。内部からの崩壊の力を支えるとともに、外部からの侵食力に抗する効果もある。
補強土壁工法[編集]
詳細は「補強土壁工法」を参照
補強土壁工法は、ジオシンセティックなど補強用の材料を地中に埋め込み、これによって土壌を人工的に強化したものである。補強材は内部の剪断力に対して、単純な重力式擁壁以上の抵抗力を与える。ほかの方法としては金属の帯状の構造物を打ち込むものがある。この補強方法では通常法面の壁が必要である。
法面は、微細な動きを許容できるプレキャストのコンクリートユニットがしばしば用いられる[5]。法面と強化された土壌の重量が、重量式擁壁のように働く。補強された部分の重量は、それより背後の土圧に耐えるだけの十分大きなものでなければならない。擁壁の高さの50 %から60%程度の幅が最低でもなければならず、傾いている場合などにはそれより大きくしなければならないこともある。
関連項目[編集]
脚注[編集]
- ^ Crosbie, M. & Watson, D. (Eds.). (2005). Time-Saver Standards for Architectural Design. New York, NY: McGraw-Hill.
- ^ Ching, F. D., Faia., R., S., & Winkel, P. (2006). Building Codes Illustrated: A Guide to Understanding the 2006 International Building Code (Building Codes Illustrated) (2 ed.). New York, NY: Wiley.
- ^ Terzaghi, K. (1934), Large Retaining Wall Tests, Engineering News Record Feb. 1, March 8, April 19
- ^ 2006 International Building Code Section 1806.1.
- ^ “Segmental Retaining Walls”. National Concrete Masonry Association. 2008年3月24日閲覧。
参考文献[編集]
●Ambrose,J.,(1991). Simplified Design of Masonry Structures (pp. 70-75.). New York: John Wiley and Sons, Inc. ●Bowles, J.,(1968). Foundation Analysis and Design, McGraw-Hill Book Company, New York ●Building Code (Building Codes Illustrated) (2 ed.). New York, NY: Wiley. ●Ching, F. D., Faia., R., S., & Winkel, P. (2006). Building Codes Illustrated: A Guide to Understanding the 2006 International ●Crosbie, M. & Watson, D. (Eds.). (2005). Time-Saver Standards for Architectural Design. New York, NY: McGraw-Hill. ●“e-すまい三重/擁壁ってなに?”. 三重県. 2010年7月25日閲覧。 ●︵株︶アーキジオ. “擁壁工”. 社団法人斜面防災対策技術協会. 2010年7月25日閲覧。 ●“補強土工” (PDF). 山崎建設. 2010年7月25日閲覧。外部リンク[編集]
- Segmental Retaining Walls - Case Studies
- Pictures of Gravity Walls
- Information on the design of retaining walls
- Information on the analysis and design of retaining walls
- The Lagest China Steel Sheet Pile Manufacturer - Nanjing Wanze
- Steel Sheet Pile China Leading Manufacturer - Jiangsu Shunli
- NCMA is the national trade association representing the concrete masonry industry
