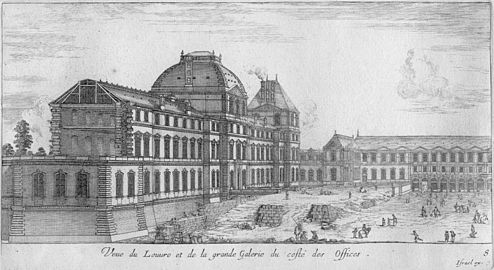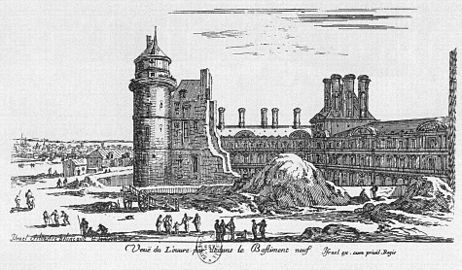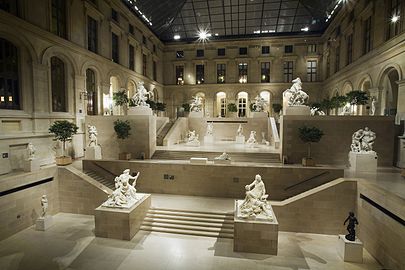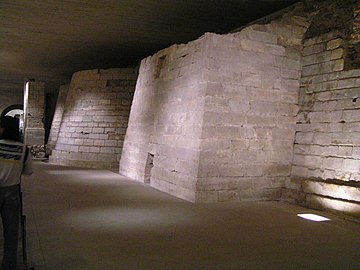ルーヴル宮殿
| ルーヴル宮殿 | |
|---|---|
| Palais du Louvre | |
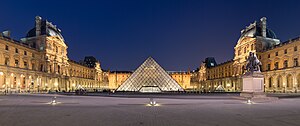 クール・ナポレオンから撮影したルーヴル宮殿とルーヴル・ピラミッドの夜景。 | |
 | |
| 概要 | |
| 用途 | 宮殿 |
| 建築様式 |
ゴシック様式(13世紀、14世紀に増改築された箇所)、 ルネサンス様式(16世紀に増改築された箇所)、 ルイ13世様式・バロック様式(17世紀、18世紀に増改築された箇所)、 新古典様式・新バロック様式・ナポレオン3世様式(19世紀に増改築された箇所)、 モダニズム様式(20世紀に増改築された箇所) |
| 着工 | 1202年(ルーヴル城)、1546年(ルーヴル宮殿) |
| 完成 | 1989年(ルーヴル・ピラミッド)完成 |
| |||
|---|---|---|---|
 ルーヴル宮殿の鳥瞰 | |||
| 英名 | Paris, Banks of the Seine | ||
| 仏名 | Paris, rives de la Seine | ||
| 登録区分 | 文化遺産 | ||
| 登録基準 | (ⅰ),(ⅱ),(ⅳ) | ||
| 登録年 | 1991年 | ||
| 公式サイト | 世界遺産センター(英語) | ||
| 地図 | |||
 | |||
| 使用方法・表示 | |||
ルーヴル宮殿︵ルーヴルきゅうでん、仏: Palais du Louvre、IPA: [palɛ dy luvʁ]︶は、かつて歴代フランス王の王宮として使用されていた宮殿。パリのセーヌ川右岸に位置し、西側のテュイルリー庭園と東側のサンジェルマン・ロクセロワ教会の間にある。ルーヴル宮殿の北側はリヴォリ通り (en:Rue de Rivoli) に面し、南側はフランソワ・ミッテラン通り (en:Quai François Mitterrand) に面している。中世に建築が始められ、16世紀以降増改築を繰り返されてきた。1682年にフランス王ルイ14世がヴェルサイユ宮殿に遷宮するまで、事実上の歴代フランス王宮としての役割を果たしている。ルーヴル宮殿は1682年以降も、アンシャン・レジームが終焉する1789年まで、名目上、あるいは公式な政庁として使用されていた。その後ルーヴル宮殿内にルーヴル美術館が創設され、また、様々な官公庁部署が収容されていった。
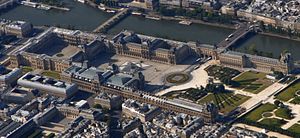
上空から見たルーヴル宮殿
現在のルーヴル宮殿は広大な両翼と4棟の主たる建造物で構成されている。数世紀にわたって幾度も増改築が繰り返されてきた結果、全体としての建築様式は統一されているとは言えない。建造物の総面積は約40ヘクタールで、ナポレオン1世時代に完成したクール・カレ︵方形中庭︶と、ナポレオン3世時代に整備が開始されたさらに広いクール・ナポレオン︵ナポレオン中庭/ナポレオン広場︶の二面の大きな中庭がある。このクール・ナポレオンは西側でカルーゼル広場に面している。
ルーヴル宮殿の構成は、中世からルネサンス期に建造された、クール・カレを囲む建築物や翼棟とセーヌ河岸に沿って長く伸びるグランド・ギャルリ︵大展示室︶で構成される通称﹁旧ルーヴル﹂と、19世紀以降に建造された、クール・ナポレオンの北側と南側に沿って延びる建築物と翼棟、1871年に焼失したテュイルリー宮殿の遺構となるテュイルリー庭園から構成される通称﹁新ルーヴル﹂に大別される。現在ではルーヴル宮殿全体の総床面積のうち、約60,600平方メートル以上が美術品の展示場所として使用されている[1]。

時代別のルーヴルとテュイルリー宮殿の平面図
時代別のルーヴルとテュイルリー宮殿の平面図

沿革[編集]
ルーヴルという名称の語源[編集]
﹁ルーヴル (Louvre)﹂という名称の由来ははっきりしていない。フランス人歴史家アンリ・ソーヴァル (en:Henri Sauval) が、﹁古いラテン=サクソン用語集によると﹃Leouar﹄という言葉は﹃城塞﹄という意味である﹂と1660年代ごろに記しており、この﹁Leouar﹂が﹁Louvre﹂の語源であるとする説がある[2]。キース・ブリッグスは、この説が有名で現代の書籍にも取り上げられることを認めたうえで、ソーヴァルがいう用語集が一度たりとも発見されたことがないことから、﹁Leouar﹂語源説は過去に主流だった説にすぎないとしている。そしてブリッグスは、H. J. ウルフが1969年に唱えた﹁Louvre﹂は﹁赤い土﹂を意味するラテン語の﹁Rubras﹂に由来するという説を支持した[3]。デイヴィッド・ハンサーは﹁オオカミ狩り用狩猟犬の訓練場所﹂を意味するフランス語﹁louveterie﹂が語源ではないかとしている[4]。
| 建築年 | フランス統治者 | 建築家 | ||
| 1 | 1546年 - 1549年 | フランソワ1世、アンリ2世 | ピエール・レスコ | |
| 2 | 1559年 - 1574年 | フランソワ2世、シャルル4世、アンリ3世 | ピエール・レスコ | |
| 3 | 1564年 - 1570年 | カトリーヌ・ド・メディシス | フィリベール・ドロルム | |
| 4 | 1566年 | カトリーヌ・ド・メディシス | ピエール・レスコ | |
| 5 | 1570年 - 1572年 | カトリーヌ・ド・メディシス | ジャン・ビュラン | |
| 6 | 1595年 - 1610年 | アンリ4世 | ルイ・メテゥゾー | |
| 7 | 1595年 - 1610年 | アンリ4世 | ジャック・アンドルーエ・デュ・セルソー | |
| 1861年 - 1870年 | ナポレオン3世 | エクトール・ルフエル | ||
| 8 | 1595年 - 1610年 | アンリ4世 | ジャック・アンドルーエ・デュ・セルソー | |
| 9 | 1624年 - 1654年 | ルイ13世、ルイ14世 | ジャック・ルメルシエ | |
| 10 | 1653年 - 1655年 | ルイ14世 | ルイ・ル・ヴォー | |
| 11 | 1659年 - 1662年 | ルイ14世 | ルイ・ル・ヴォー、カルロ・ヴィガラニ | |
| 12 | 1659年 - 1664年 | ルイ14世 | ルイ・ル・ヴォー | |
| 13 | 1661年 - 1664年 | ルイ14世 | ルイ・ル・ヴォー | |
| 14 | 1664年 - 1666年 | ルイ14世 | ルイ・ル・ヴォー | |
| 15 | 1664年 - 1666年 | ルイ14世 | ルイ・ル・ヴォー | |
| 1874年 - 1880年 | フランス第三共和政府 | エクトール・ルフエル | ||
| 16 | 1667年 - 1670年 | ルイ14世 | ルイ・ル・ヴォー、クロード・ペロー、シャルル・ル・ブラン | |
| 17 | 1806年 - 1811年 | ナポレオン1世 | シャルル・ペルシエ、ピエール・フォンティーヌ | |
| 18 | 1816年 - 1824年 | ルイ18世 | ピエール=フランソワ=レオナール・フォンティーヌ | |
| 19 | 1852年 - 1857年 | ナポレオン3世 | ルイ・ヴィスコンティ、エクトール・ルフエル | |
| 20 | 1861年 - 1870年 | ナポレオン3世 | エクトール・ルフエル | |
| 21 | 1874年 - 1880年 | フランス第三共和政府 | エクトール・ルフエル |
中世[編集]
城塞[編集]

1190年に、第3回十字軍を主導したことでも知られるフランス王フィリップ2世が、パリ全域を囲む城壁 (en:Wall of Philip II Augustus) の建設を命じた。﹁フィリップ・オーギュストの防壁﹂とも呼ばれるこの城壁は、北西からの敵侵攻に備えたもので、城壁外部には数棟の堅固な城塞が建設された。これらの城塞のうちセーヌ川に建設されたのが、現在のルーヴル宮殿の前身にあたる城塞としてのルーヴルである。ルーヴルが建設されたのは、現在のクール・カレ南西部分のおよそ四分の一に相当する場所で、1202年に完成した。現在でもルーヴルのシュリー翼で、建設当時のルーヴルの遺物が一般公開されている[6][7]。
完成当初のルーヴルは78メートル × 72メートルのほぼ正方形の建造物で、高さ2.6メートルの胸壁と張出狭間を備えた城壁で囲まれていた。
さらにその外側は水をたたえた堀がめぐらされていた。城壁外部には10棟の防御用尖塔があり、城壁の各角および北側と西側の城壁中央に1棟ずつと、南側と東側に設けられた狭い門の両脇にそれぞれ2棟ずつ建てられていた[6]。中庭のやや北東寄りには、石造りの急傾斜を付けた深い乾濠に囲まれた、高さ13メートル、直径4メートルの円筒状の主塔︵ドンジョン︶が設置されていた。ルーヴルに派遣された兵士たちの寝泊まりには、主塔の円天井を持つ大部屋と、城壁内部の西側と南側に建てられた翼棟が使用されていた[8]。この時代のルーヴルは城塞であり、当時のフランス王たちがパリで住居としていたのはコンシェルジュリー宮殿だった[9]。
円筒形の建物は方形の建物に比べて死角が少なく、侵攻してくる敵を遠距離から視認できるという特長を持つ。このため当時のフランスでは円筒形の主塔を持つ城塞が多かったが、ルーヴルほど大規模な城塞は稀だった。ルーヴルはフランス王が持つ権力の象徴となり、国王に対する忠誠の誓言として採用されるほどだった。ルーヴルは1528年に解体されているが、この慣習は時代をはるかに下るアンシャン・レジーム期の終わりまで続いている[8][10]。ルーヴルは中世時代を通じて何度も増改築された。13世紀半ばのフランス王ルイ9世のころには、ルーヴルは王室財産の保管地にもなっている。また、ヴァロワ王朝期には、監獄や法廷が収容されたこともあった[11]。
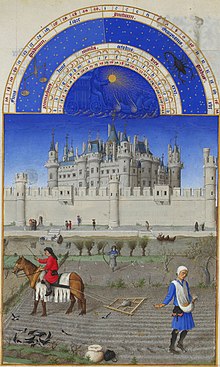
装飾写本﹃ベリー公のいとも豪華なる時祷書﹄に描かれた、シャルル5 世時代のルーヴル。
パリの隆盛と百年戦争の勃発が商人頭エティエンヌ・マルセルの台頭を招き、実質的にパリ市長ともいえる地位にいたマルセルは、フィリップ・オーギュストの防壁の外側に土塁を築き始めた。フランス王と対立していたマルセルの暗殺後にフランス王位に就いたシャルル5世も、この土塁建造を継続してさらに防壁へと強化していった[10]。﹁シャルル5世の防壁 (en:Wall of Charles V)﹂と呼ばれるこの防壁は、現在でもルーヴル美術館のギャルリ・カルーゼル︵カルーゼル展示室︶で見ることができる[9]。マルセルの土塁の最西端に設置されていた木造の塔から、シャルル5世の防壁がセーヌ右岸を巡っていたフィリップ・オーギュストの防壁の外側にも延長された。二重の防壁に囲まれたルーヴルの軍事的重要性とその価値は飛躍的に高まっていった[12]。
シャルル5世が王太子シャルルだった時期にパリのフランス王宮として使用されていたのはシテ宮殿だった。父王ジャン2世が百年戦争でイングランドの捕虜となって以来、シャルルが摂政としてシテ宮殿でフランスの国政を司っていた。当時フランス王室と激しく対立していたエティエンヌ・マルセルの私兵が1358年にシテ宮殿に乱入して、フランス王の相談役らを殺害するという事件を起こす。自身がシテ宮殿に滞在しているときに引き起こされたこの事件にシャルルは激しく憤った。シャルルはシテ宮殿ではなく、ルーヴルをフランス王宮とすることを決めた[9]。ルーヴルが城塞から宮殿へと改築されたのは1360年から1380年にかけてである[12]。城壁にはガラス窓が取り付けられ、中庭には新たな翼棟が建設された。屋根には装飾された煙突や小塔、尖塔などが設置されている。﹁可愛らしいルーヴル (joli Louvre)﹂として知られるシャルル5世が改築したルーヴルは、装飾写本﹃ベリー公のいとも豪華なる時祷書﹄の﹁10月﹂の葉に描かれている[13]。
王宮[編集]

ルネサンス期[編集]
1528年に、幽閉されていたスペインから帰還したフランス王フランソワ1世が、ルーヴルの主塔の破却を命じた。フランソワ1世はフォンテーヌブロー宮殿で、後のルーヴル美術館の中核コレクションとなる美術品の収集を開始した。フランソワ1世が購入した有名な美術品に、レオナルド・ダ・ヴィンチの﹃モナ・リザ﹄がある[14]。1546年にフランソワ1世は、建築家のピエール・レスコと彫刻家のジャン・グージョンに、ルーヴルを当時の主流だったルネサンス様式の宮殿に改装するように命じた[9][15][16]。レスコはかつてロワール渓谷の古城の修復を手掛けたことがあり、このルーヴル改装計画にも抜擢された建築家である。フランソワ1世が1547年に死去すると、ルーヴル改装計画はいったん中止されたが、フランソワ1世の後を襲って王位に就いたアンリ2世が、1549年からルーヴル改装計画を再開した[9]。 レスコはルーヴルの西側に建てられていた翼棟を破却し、現在でもレスコ翼と呼ばれる翼棟を新たに建造した。また、王の別館 (Pavillon du Roi) のアンリ2世の寝室の天井を、伝統的な梁構造ではなく、古代ギリシア・ローマ様式を模した女性像彫刻で装飾した[17]。美術史家アンソニー・ブラント (en:Anthony Blunt) はレスコが残した業績について﹁フランス古典主義ともいえる様式で、独自の原則と調和に満ちている﹂と評している[17]。 フランソワ2世とシャルル9世の時代に、レスコは南側の翼棟も破却してレスコ翼と同じ設計の翼棟を建造した。これはエクーアン城 (en:Château d'Écouen) のように、4棟の建物で正方形の城郭を構成する設計だったと考えられており、北側には高さが低いものの同一の設計の翼棟と、東側にはエントランスがある翼棟の建造が計画されていた[18]。レスコはルーヴルの南東角からセーヌ川へと延びるプティート・ギャルリ︵プティート展示室︶の設計も担当した。しかしながら、ユグノー戦争の勃発により、すべてのルーヴル改装作業が中止されてしまった[19]。 1564年初頭になって、1559年に事故死したアンリ2世の王妃で幼王シャルル9世の摂政を務めていたカトリーヌ・ド・メディシスが、ルーヴルの西側のシャルル5世の防壁外に宮殿の建造を命じた。この宮殿はタイル工場 (tuileries) の跡地に建てられたことからテュイルリー宮殿と呼ばれるようになった。建築家フィリベール・ドゥ・ロルム (en:Philibert de l'Orme) が設計を担当し、ロルムが1570年に死去するとジャン・ビュラン (en:Jean Bullant) が計画を引き継いだ[15][19]。-
レスコ翼のファサード。ジャック・アンドルーエ・デュ・セルソーの銅版画(1576年)。
-
王の別館の南側ファサード。デュ・セルソーの銅版画(1576年)。
-
レスコが当初計画していた、正方形の城郭を持つルーヴルの平面設計図。画面上がレスコ翼で、左が南翼棟。[20]
-
1560年頃のレスコ翼西側ファサード。建築家アンリ・ルグランが古文書から描き起こした立面図(1868年)[21]。
-
左が王の別館の南側ファサード、右が旧ルーヴルの南塔。イスラエル・シルヴェストルの銅版画(1650年頃)。
ブルボン朝以降[編集]
ユグノー戦争中に断絶したヴァロワ家の後、1589年にブルボン家がフランス王位を継ぎ、アンリ4世(在位1589年 - 1610年)がルーヴルの「大計画 (Grand Design)」を開始した。中世の城塞時代からの遺構をすべて破却して中庭クール・カレを拡張するとともに、ルーヴルとテュイルリー宮殿を結ぶ長大な回廊の建造計画を推し進めたのである。建築家ジャック・アンドルーエ・デュ・セルソー (en:Jacques II Androuet du Cerceau) とルイ・メテゥゾーが完成したこの回廊はグランド・ギャルリ(大展示室、Grande Galerie)と呼ばれるようになった[22]。セーヌ川に沿って長さ400メートル超、幅およそ30メートルに及ぶこの長大な回廊は、完成当時で世界最長の建造物だった。アンリ4世は、数百人にのぼる芸術家、工芸家をルーヴルに住まわせて芸術活動を後援した。この慣習は200年後にナポレオン3世が廃止するまで続いている。
-
グランド・ギャルリで結ばれたルーヴルとテュイルリー宮殿。1615年のパリ地図。
-
レイニール・ノームスが描いたルーヴルの南側ファサード(1650年頃)。
17世紀初頭にルイ13世が、レスコ翼を北へと倍の長さへの延長を決定し、建築家ジャック・ルメルシエが1642年ごろに完成させた。このときに延長されたレスコ翼の中央棟は、1857年に時計が設置されたことから「時計棟 (en:Pavillon de l’Horloge) と呼ばれるようになっていった[22]。ルメルシエは、北翼を東へと延伸する第一期の工事も手がけている[23]。
-
1644年頃のルーヴル西側ファサード。ジャック・ルメルシエが北へ延伸したレスコ翼が見える。レスコ翼終端のボーヴェ棟 (Pavillon de Beauvais)は一階部分しかない。イスラエル・シルヴェストルの銅版画。
-
中庭から見たルメルシエが北へ延伸したレスコ翼のファサード。左の作品よりもさらに後世に制作されたルメルシエの銅版画で、完成したボーヴェ棟と東へ延伸途中の北翼が見える。
-
南から見たクール・カレ。破却されている旧ルーヴルの北翼と破却前の尖塔が見える。ルメルシエの銅版画。
ルイ14世時代[編集]

1659年フランス王ルイ14世が、建築家ルイ・ル・ヴォー (en:Louis Le Vau) と画家シャルル・ル・ブランにルーヴルの拡張計画推進を命じた。ル・ヴォーはテュイルリー宮殿の改装が完了するまで作業監督を務め、さらにルーヴルの北翼の仮組と南翼の延伸の完遂、王の別館の装飾、プティート・ギャルリに沿って設けられた新たなギャルリである王の大執務室 (Grand Cabinet du Roi) と礼拝堂の新設を担当した。ル・ブランはギャルリ・アポロン︵アポロン展示室 (en:Galerie d'Apollon)︶の装飾を担当した。造園家のアンドレ・ル・ノートルは、カトリーヌ・ド・メディシスが1564年にイタリア風庭園として完成させたテュイルリー庭園を、フランス風庭園へと改装している[22][24][25]。﹁王室美術コレクション (Cabinet du Roi)﹂の中核は、プティート・ギャルリの上階に設置されたアポロン・ギャルリ西側の8部屋に飾られていた。1673年頃には多くの歴代フランス王の肖像画がこれらの部屋に収蔵されており、アート・ギャラリーとして公開されるようになっていった。1681年にルイ14世がフランス王宮をルーヴルからヴェルサイユ宮殿に遷すと、アポロン・ギャルリの絵画のうち26点がヴェルサイユ宮殿へと持ち出された。ルーヴルの王室美術コレクションの価値はその分低くなったとはいえ、1684年発行のパリガイドブックにも記載されており、1686年にはシャムの外交官一行が見学に訪れている[26]。
ルイ13世が任命した、ル・ヴォー、ル・ブラン、クロード・ペローらで構成される建築委員会が、ルーヴルの東ファサードの設計を担当した[27]。1668年に建設が開始され、ルイ14世が在位中の1680年に一応の完成を見た。しかしながら翼部分は一部が未完成で、すべて完成したのはナポレオン1世の時代になってからだった[24]。この東ファサードの設計を主導したのはペローだといわれており、各建築家の意見をうまく調整して南翼の横幅を倍にする決定を下したのもペローだった[24]。
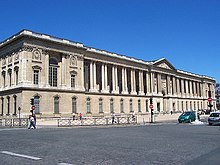
ペローが設計したルーヴルの東ファサード︵1665年 - 1680 年︶。ヨーロッパ屈指の古典主義建築とされる。
東ファサードの屋根は明らかにフランス風ではない平らな構造と、典型的なイタリア風欄干で囲まれている。このデザインがフランス建築史の一大転換となった。当時のルーヴルでは、特別にパリへと招聘された世界的なイタリア人建築家・彫刻家ベルニーニが改装設計を担当していた。しかしながら、この東ファサードはベルニーニによる設計案ではなく、ペローの設計案が採用された建物である。ペローは古代ローマの建築家ウィトルウィウスのデザインをフランス建築に昇華した。柱塔、コロネード、ペディメントなど、古典主義とバロックを抑制的に融合した様式は、何世紀にもわたってヨーロッパやアメリカの大規模建造物の手本となってきた。ニューヨークのメトロポリタン美術館もペローの様式からの影響を受けている。ペローは南翼の横幅倍増計画の責任者でもあった。南翼ファサードはル・ヴォーのデザインで改装されていたが、ペローはより東ファサードと調和するデザインで南翼ファサードを一新している[24]。さらにペローは北翼の市街側ファサードの設計も担当したほか[24]、クール・カレ側の北、東、南ファサードのデザインの責任者でもあったと考えられている[28]。

テュイルリー宮殿は、1871年5月にパリ・コミューンの鎮圧時の混 乱で焼失した。

クール・ナポレオンに設置されていたレオン・ガンベッタの記念碑︵1 900年頃︶。1954年に撤去された。
1806年にフランス皇帝ナポレオン1世の命で、東に延びる二棟の翼の中間にカルーゼル凱旋門の建設が開始された。これはナポレオン1世自身の軍事的業績を讃えるための凱旋門で、建築家シャルル・ペルシエ (en:Charles Percier) が設計し、1808年に完成した。現在のカルーゼル凱旋門には彫刻家フランソワ・ジョゼフ・ボジオのクアドリガが安置されているが、これはナポレオン没落後のフランス王政復古期に設置されたものである。
19世紀半ばごろまでカルーゼル広場には中世以来のルーヴル城の遺構が残っていた。これらの遺構がすべて撤去されたのはナポレオン3世のフランス第二帝政期になってからだった。ルーヴルとテュイルリー宮殿とを結ぶ壮大な計画が着想されたのはおよそ3世紀前のことだったが、この大計画の最終建築物となる、リヴォリ通りに並行して延びる北側のリシュリュー翼と南側のドゥノン翼が完成したのは、このフランス第二帝政期である。この2翼は、建築家ルイ・ヴィスコンティ (en:Louis Visconti) とエクトル・ルフュール (en:Hector Lefuel) が設計を担当した、フランス第二帝政期を代表するネオ・バロック様式の建造物である。大規模な彫刻細工で装飾されたほか、フランス史上著名な歴史的人物の彫像も設置された。この人物彫像の一部を以下に挙げる。
●歴史家フィリップ・ド・コミーヌ (en:Philippe de Commines)、ウジェーヌ=ルイ・ルケンヌ (en:Eugène-Louis Lequesne)
●博物学者ジョルジュ=ルイ・ルクレール・ド・ビュフォン、ウジェーヌ・アンドレ・ウディネ (en:Eugène André Oudiné)
●科学者アントワーヌ・ラヴォアジエ、ジャック=レオナール・マイエ (en:Jacques-Léonard Maillet)
●哲学者ジャン=ジャック・ルソー、ジャン・バティスト・フォション
●軍人セバスティアン・ル・プレストル・ド・ヴォーバン、ギュスターヴ・クロク
テュイルリー宮殿は、1871年5月にパリ・コミューンの鎮圧時にコミューン参加者によって放火され、花の館を残して完全に焼失した。ルーヴルのリシュリュー文書室も火に包まれて焼失したが、その他の建物は消防士とルーヴル職員との懸命な消火活動によって破壊を免れた[29]。テュイルリー宮殿焼失以来、ルーヴルの東側の中庭であるカルーゼル広場は、一面のみが開放されたままの、いわゆる﹁クール・ドヌール (en:Cour d'honneur)﹂の状態となっている。
1888年にフランスの政治家レオン・ガンベッタの記念碑がクール・ナポレオンの中央、現在のルーヴル・ピラミッドが位置する場所に建立された。当時のクール・ナポレオンは二つの庭園となっており、一方の庭園にこのガンベッタの記念碑が、もう一方の庭園にはフランスの軍人・侯爵ラファイエットの記念碑が設置されていた。しかしながらこれらの記念碑と庭園は、時計棟からの見晴らしをよくするために1954年に撤去されている。

19世紀以降[編集]


大ルーヴル計画とルーヴル・ピラミッド[編集]
詳細は「ルーヴル・ピラミッド」を参照
1983年に当時のフランス大統領フランソワ・ミッテランが、﹁パリ大改造計画 (en:Grands Projets of François Mitterrand)﹂を推進した。この計画の一環として﹁大ルーヴル計画 (Grand Louvre)﹂が実施されることとなり、1983年に大ルーヴル計画公団が設立された。この計画では、ルーヴルの建造物の修復と、リシュリュー翼に収容されていた財務省を移設して、建物全体を美術館として使用することが決められた。さらにアメリカの建築家イオ・ミン・ペイに、クール・ナポレオンの中央に新たに設置するメイン・エントランスの設計が任され、1989年にルーヴル・ピラミッドと呼ばれるガラス製の近未来的なデザインのピラミッドが完成した[30][31]。完成当初には、古典的建築物であるルーヴルに、このような建造物は相応しくないのではないかという議論が巻き起こったが、徐々に新たなパリのランドマークとしてパリ市に受け入れられつつある。1993年にはルーヴル・ピラミッドと対となるルーヴル・逆ピラミッドが完成した。2002年以降のルーヴルの入場者数は、大ルーヴル計画以前に比べて約2倍に増加している[32]。
大ルーヴル計画の一環として、ルーヴルでは建物の場所によって全体を大きく三つに分け、主たる建物の名前で呼ぶことを決めた。ルーヴルのメインエントランスであるルーヴルピラミッドの地下からの順路として、東へ向かうシュリー翼、北へ向かうリシュリュー翼、そして南へ向かうドゥノン翼である[33][34]
ギャラリー[編集]
-
大ルーヴル計画で修復された、リシュリュー翼の展示室クール・マルリ。フランス人芸術家の彫刻作品が展示されている。
-
クール・カレから東向きに撮影したパノラマ写真。
-
唯一中世の遺構が残るシュリー翼の地下。
出典[編集]
(一)^ “Œuvres”. Musée du Louvre. 2008年4月27日閲覧。
(二)^ Sauval 1724, p. 9: "dans un vieux Glossaire Latin-Saxon, Leouar y est traduit Castellum".
(三)^ Briggs 2008, p. 116.
(四)^ Hanser 2006, p. 115; en:Wolfcatcher Royalとfr:Louveterieも参照。
(五)^ Figure from Berty 1868, after p. 128 (at Gallica), with modifications based on a figure from Hautecoeur 1940, p. 2.
(六)^ abAyers 2004, p. 32.
(七)^ “The Louvre: One for the Ages” (2008年). 2008年9月29日閲覧。
(八)^ abAyers 2004, pp. 32–33.
(九)^ abcdeAyers 2004, p. 33.
(十)^ ab“The History of the Louvre: From Château to Museum” (2008年). 2008年9月29日閲覧。
(11)^ Hanser 2006, p. 115.
(12)^ abBallon 1991, p. 15.
(13)^ Hanser 2006, p. 115; Ayers 2004, p. 33.
(14)^ Chaundy, Bob (2006年9月29日). “Faces of the Week”. BBC 2007年10月5日閲覧。
(15)^ abMignot 1999, pp. 34, 35.
(16)^ Sturdy 1995, p. 42.
(17)^ abBlunt 1999, p. 47.
(18)^ Ayers 2004, p. 34. 正方形を構成するという当初計画が破棄されて、現在のような長方形を構成する翼棟に設計変更された時期については、複数の説がある。エアーズは1594年10月だという説を唱え(Ayers 2004, p. 35)、ボーティエは計画変更を決めたのはアンリ4世だったとしている(Bautier 1995, p. 39)。その他、バロンはアンリ2世が1551年にレスコの当初計画を4倍に延伸する案を裁可したと主張し(Ballon 1991, p. 16)、ミニョはレスコ自らがアンリ2世に計画の変更を提案したとしている(Mignot 1999, p. 38)。
(19)^ abAyers 2004, p. 34.
(20)^ Drawing by architect Henri Legrand (1868) based on historical documents reproduced in Berty 1868, after p. 168 (at Gallica).
(21)^ Figure from Berty 1868, after p. 56 (at Gallica); discussed and reproduced in Lowry 1956, pp. 61–62 (c. 1560, date of completion of the Pavillon du Roi; Lescot wing completed in 1553); Fig. 20, discussed on p. 143.
(22)^ abcMignot 1999, p. 39.
(23)^ Ayers 2004, p. 35.
(24)^ abcdeAyers 2004, p. 36.
(25)^ Edwards 1893, p. 198.
(26)^ Berger 1999, pp. 83–86.
(27)^ Ayers 2004, p. 31.
(28)^ Ayers 2004, p. 37.
(29)^ Héron de Villefosse, René, Histoire de Paris, Bernard Grasset, 1959.
(30)^ Simons, Marlise (1993年3月28日). “5 Pieces of Europe's Past Return to Life: France; A vast new exhibition space as the Louvre renovates”. New York Times 2008年10月7日閲覧。
(31)^ “ルーヴルの歴史”. ルーヴル美術館. 2013年1月23日閲覧。
(32)^ “Online Extra: Q&A with the Louvre's Henri Loyrette”. Business Week Online (2002年6月17日). 2013年12月10日時点のオリジナルよりアーカイブ。2015年4月26日閲覧。
(33)^ Biasini et al 1989, pp. 152–153; Ochterbeck 2009, pp. 174–201; Louvre: Interactive Floor Plans; Louvre: Atlas database of exhibits.
(34)^ “見取り図と館内のご案内 日本語版”. ルーヴル美術館. 2016年5月26日閲覧。
参考文献[編集]
- Ayers, Andrew (2004). The Architecture of Paris. Stuttgart; London: Edition Axel Menges. ISBN 9783930698967.
- Ballon, Hilary (1991). The Paris of Henri IV: Architecture and Urbanism. Cambridge, Massachusetts: The MIT Press. ISBN 978-0-262-02309-2.
- Bautier, Genevieve Bresc (1995). The Louvre: An Architectural History. New York: The Vendome Press. ISBN 9780865659636.
- Berger, Robert W. (1999). Public Access to Art in Paris: A Documentary History from the Middle Ages to 1800. University Park: Pennsylvania State University Press. ISBN 9780271017495.
- Berty, Adolphe (1868). Topographie historique du vieux Paris. Région du Louvre et des Tuileries. Tome 2. Paris: Imprimerie Impériale. Copy at Gallica.
- Biasini, Émile; Lebrat, Jean; Bezombes, Dominique; Vincent, Jean-Michel (1989). The Grand Louvre: A Museum Transfigured 1981–1993. Paris: Electa Moniteur. ISBN 9782866530662.
- Blunt, Anthony; Beresford, Richard (1999). Art and architecture in France, 1500-1700. New Haven: Yale University Press. ISBN 0-300-07748-3.
- Briggs, Keith (2008). "The Domesday Book castle LVVRE". Journal of the English Place-Name Society, vol. 40, pp. 113–118. Retrieved 16 February 2013.
- Christ, Yvan (1949). Le Louvre et les Tuileries : Histoire architecturale d'un double palais. [Paris]: Éditions "Tel". OCLC 1122966.
- Edwards, Henry Sutherland (1893). Old and New Paris: Its History, Its People, and Its Places. Paris: Cassell. View at Google Books. Retrieved 30 April 2008.
- Hanser, David A. (2006). Architecture of France. Westport, Connecticut: Greenwood Press. ISBN 9780313319020.
- Hautecoeur, Louis (1940). Histoire du Louvre: Le Château – Le Palais – Le Musée, des origines à nos jours, 1200–1940, 2nd edition. Paris: Administration provisoire d'imprimerie. OCLC 433847563, 174906288.
- Lowry, Bates (1956). Palais du Louvre, 1528-1624: The Development of a Sixteenth-Century Architectural Complex (thesis/dissertation). University of Chicago. OCLC 214308093. ProQuest
- Mignot, Claude (1999). The Pocket Louvre: A Visitor's Guide to 500 Works. New York: Abbeville Press. ISBN 0789205785.
- Ochterbeck, Cynthia Clayton, editor (2009). The Green Guide Paris, pp. 168–201. Greenville, South Carolina: Michelin Maps and Guides. ISBN 9781906261375.
- Sauval, Henri (1724). Histoire et recherches des antiquités de la ville de Paris, vol. 2, Paris: C. Moette and J. Chardon. Copy at Google Books.
- Sturdy, David (1995). Science and social status: the members of the Académie des sciences 1666-1750. Woodbridge, Suffolk, U.K.: Boydell Press. ISBN 085115395X. Preview at Google Books.


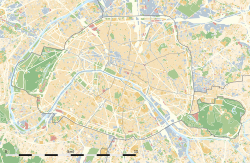



![レスコが当初計画していた、正方形の城郭を持つルーヴルの平面設計図。画面上がレスコ翼で、左が南翼棟。[20]](http://upload.wikimedia.org/wikipedia/commons/thumb/8/81/Plan_of_the_Louvre_with_the_modifications_by_Lescot_-_Berty_1868_after_p168_%E2%80%93_Gallica_2013_%28adjusted%29.jpg/207px-Plan_of_the_Louvre_with_the_modifications_by_Lescot_-_Berty_1868_after_p168_%E2%80%93_Gallica_2013_%28adjusted%29.jpg)
![1560年頃のレスコ翼西側ファサード。建築家アンリ・ルグランが古文書から描き起こした立面図(1868年)[21]。](http://upload.wikimedia.org/wikipedia/commons/thumb/e/e9/West_facade_of_the_Lescot_wing_by_H_Legrand_-_Berty_1885_v2_after_p56_-_Gallica_2013_%28adjusted%29.jpg/433px-West_facade_of_the_Lescot_wing_by_H_Legrand_-_Berty_1885_v2_after_p56_-_Gallica_2013_%28adjusted%29.jpg)



